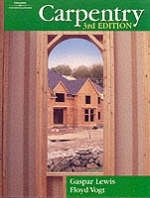
Carpentry
Delmar Cengage Learning (Verlag)
978-0-7668-1081-5 (ISBN)
- Titel ist leider vergriffen;
keine Neuauflage - Artikel merken
Carpentry, 3 E continues to provide readers with all of the information needed to construct a light-frame building, from start to finish including concise explanations and detailed diagrams. Whether they are looking for insight into how best to locate a structure on a site, or methods for installing the foundation, framing the structure, finishing interior and exterior surfaces, or finishing floors or installing cabinetry, readers will find the answers they seek in this all-new edition of our best-selling carpentry book.
SECTION 1 TOOLS AND MATERIALS; UNIT 1-WOOD AND LUMBER Chapter 1 Wood. Chapter 2 Lumber. UNIT 2- ENGINEERED PANELS Chapter 3 Rated Plywood and Panels. Chapter 4 Non-Structural Panels. UNIT 3-ENGINEERED LUMBER PRODUCTS Chapter 5 Laminated Veneer Lumber. Chapter 6 Parallel Strand and Laminated Strand Lumber. Chapter 7 Wood I-Beams. Chapter 8 Glued Laminated Beams. UNIT 4-FASTENERS Chapter 9 Nails, Screws, and Bolts. Chapter 10 Anchors and Adhesives. UNIT 5-HAND TOOLS Chapter 11 Layout Tools. Chapter 12 Boring and Cutting Tools. Chapter 13 Fastening and Dismantling Tools. UNIT 6- PORTABLE POWER TOOLS Chapter 14 Saws, Drills, and Drivers. Chapter 15 Planes, Routers, and Sanders. Chapter 16 Fastening Tools. UNIT 7-STATIONARY POWER TOOLS Chapter 17 Circular Saw Blades. Chapter 18 Radial Arm and Miter Saw. Chapter 19 Table Saw. UNIT 8-BLUE PRINTS AND BUILDING CODES Chapter 20 Understanding Drawings. Chapter 21 Floor Plan. Chapter 22 Sections and Elevations. Chapter 23 Plot and Foundation Plans. Chapter 24 Building Codes and Regulations. SECTION 2 ROUGH CARPENTRY; UNIT 9-BUILDING LAYOUT Chapter 25 Leveling and Layout Instruments. Chapter 26 Laying Out Foundation Lines. UNIT 10-CONCRETE AND CONCRETE FORMS Chapter 27 Characteristics of Concrete. Chapter 28 Forms for Slabs, Walks, and Driveways. Chapter 29 Wall and Column Forms. Chapter 30 Stair Forms. UNIT 11-FLOOR FRAMING Chapter 31 Types of Frame Construction. Chapter 32 Layout and Construction of the Floor Frame. Chapter 33 Construction to Prevent Termites and Fungi. UNIT 12-WALL FRAMING Chapter 34 Exterior Wall Frame Parts. Chapter 35 Framing the Exterior Wall. UNIT 13-INTERIOR ROUGH WORK Chapter 36 Ceiling Joists & Partitions. Chapter 37 Backing, Blocking, and Bases. Chapter 38 Metal Framing. UNIT 14 SCAFFOLDS, LADDERS, AND HORSES Chapter 39 Wood, Metal, and Pump Jack Scaffolds. Chapter 40 Brackets, Horses, and Ladders. UNIT 15-ROOF FRAMING Chapter 41 Roof Types and Terms. Chapter 42 Gable and Gambrel Roofs. Chapter 43 Hip Roofs. Chapter 44 Intersecting Roofs. Chapter 45 Shed Roofs, Dormers, and Special Framing Problems. UNIT 16-STAIR FRAMING Chapter 47 Stairways and Stairwells. Chapter 48 Stair Layout and Construction. UNIT 17-INSULATION AND VENTILATION Chapter 49 Thermal and Acoustical Insulation. Chapter 50 Condensation and Ventilation. SECTION 3 EXTERIOR FINISH; UNIT 18-ROOFING Chapter 51 Asphalt Shingles. Chapter 52 Roll Roofing. Chapter 53 Wood Shingles and Shakes. Chapter 54 Flashing. UNIT 19-WINDOWS Chapter 55 Window Terms and Types. Chapter 56 Window Installation and Glazing. UNIT 20-EXTERIOR DOORS Chapter 57 Door Frame Construction and Installation. Chapter 58 Door Fitting and Hanging. Chapter 59 Door Lock Installation. UNIT 21-SIDING AND CORNICE CONSTRUCTION Chapter 60 Wood Siding Types and Sizes. Chapter 61 Applying Horizontal and Vertical Wood Siding. Chapter 62 Wood Shingle and Shake Siding. Chapter 63 Aluminum and Vinyl Siding. Chapter 64 Cornice Terms and Design. Chapter 65 Gutters and Downspouts. UNIT 22-PORCHES, DECKS AND FENCES Chapter 66 Porch and Deck Construction. Chapter 67 Fence Design and Erection. SECTION 4 INTERIOR FINISH; UNIT 23-DRYWALL CONSTRUCTION Chapter 68 Gypsum Board. Chapter 69 Single and Multi-Layer Drywall Application. Chapter 70 Concealing Fasteners and Joints. UNIT 24-WALL PANELING AND WALL TILE Chapter 71 Types of Wall Paneling. Chapter 72 Application of Wall Paneling. Chapter 73 Ceramic Wall Tile. UNIT 25-CEILING FINISH Chapter 74 Suspended Ceilings. Chapter 75 Ceiling Tile. UNIT 26-INTERIOR DOORS AND DOOR FRAMES Chapter 76 Description of Interior Doors. Chapter 77 Installation of Interior Doors and Door Frames. UNIT 27-INTERIOR TRIM Chapter 78 Description and Application of Moulding. Chapter 79 Application of Door Casings, Base and Window Trim. UNIT 28-STAIR FINISH Chapter 80 Description of Stair Finish. Chapter 81 Finishing the Stair Body. Chapter 82 Balustrade Installation. UNIT 29-FINISH DOORS Chapter 83 Description of Wood Finish Floor. Chapter 84 Laying Wood Finish Floors. Chapter 85 Underlayment and Resilient Tile. UNIT 30-CABINETS AND COUNTERTOPS Chapter 86 Description and Installation of Manufactured Cabinets. Chapter 87 Countertops and Cabinet Components.
| Erscheint lt. Verlag | 27.8.2000 |
|---|---|
| Zusatzinfo | Illustrations (some col.) |
| Verlagsort | Clifton Park |
| Sprache | englisch |
| Maße | 221 x 277 mm |
| Gewicht | 2360 g |
| Themenwelt | Technik ► Bauwesen |
| Weitere Fachgebiete ► Handwerk | |
| ISBN-10 | 0-7668-1081-X / 076681081X |
| ISBN-13 | 978-0-7668-1081-5 / 9780766810815 |
| Zustand | Neuware |
| Haben Sie eine Frage zum Produkt? |
aus dem Bereich


