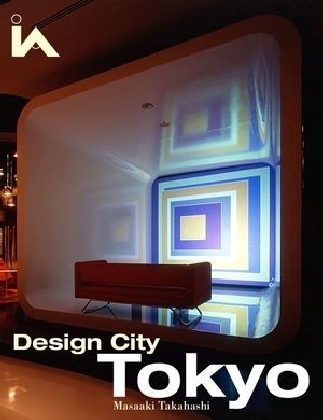
Design City Tokyo
John Wiley & Sons Ltd (Verlag)
978-0-470-09364-1 (ISBN)
- Titel ist leider vergriffen;
keine Neuauflage - Artikel merken
Since the late 1980s, Tokyo has gained an unrivalled reputation worldwide for being at the very cutting edge of the international design scene. Despite the downturn in the Japanese economy in the mid 1990s, interior design has thrived, fuelled by a rapid turnover in consumer trends and the pressure on urban space. For retail and entertainment venues design is a potent tool, proving itself to be an essential aid in the perpetual jostle for customers and market share. In the last few years, the design stakes have heightened rather than diminished. International companies have also joined the fray by investing heavily in signature architecture in the city. In 2001, the Renzo Piano Building Workshop completed the Japanese headquarters for Hermes in Tokyo and, in 2003, Herzog de Meuron captured the attention of the world's press with its impressive glass building for Prada in Roppongi. "Design City Tokyo" features the latest stylish interior design projects in the city. As well as restaurants, bars, shops, offices and homes, it includes a male beauty parlour, a disco for the over 40s and Kengo Kuma's new temple.
The projects range from the internationally renowned to hidden 'backstreet' gems. The author's insider knowledge of Tokyo offers the reader a rare and privileged perspective, imparting both design and cultural insights.
Masaaki Takahashi was educated in Tokyo, Berlin, London and New York where he studied literature, fine art and interior design. He is now an independent writer and editor, based in Tokyo. Takahashi writes on design, architecture and culture for Japanese and European publications. These include Architectural Design, Blueprint, Design Report, FRAME, Shoten-Kenchiku and I'm Home.
Acknowledgements.Introduction.EAT.Introduction.Soho's Omotesando by Yuji Hirata.Hoya Hoya by Yusaku Kaneshiro.Renma Shibuya by Noriyoshi Muramatsu.Oto Oto by Ryu Kosaku.Shinobutei Izumi by Noritsugu Sasamori.Seiryumon Ueno by en-ma.J-POP Cafe Odaiba by Katunori Suzuki.SHOP.Introduction.APC Underground by Laurent Deroo.Y's Roppongi Hills by Ron Arad.Louis Vuitton Roppongi Hills by Jun Aoki.Miss Sixty Meijidori by Studio 63.Q Flagship Ebisu-nishi by Masamichi Katayama.United Bamboo by Vito Acconci.WORK.Introduction.Beacon Communications Office by Klein Dytham Architecture.Shu Uemura Atelier by CRC.Trans Building Office and Gallery by Yukiharu Takematsu + EPA.Ogilvy & Mather Japan by Masamichi Katayama.Sony Showroom & Qualia Tokyo by CURIOSITY.DWELLIntroduction.Natural Ellipse by Masaki Endo.Plastic House by Kengo Kuma.Natural Illuminance by Masaki Endo.Drawer House by Ooki Sato.K House by Shinichi Ogawa.Cell Brick by Yasuhiro Yamashita.SAK by Toshiaki Ishida.RELAX.Introduction.Baisouin Temple by Kengo Kuma.Lounge NEO by Haruo Taguchi.FIORIA aria blu by Tsutomu Kobayashi.Avalon by Katsunori Suzuki.Mars the Salon by CURIOSITY.Tokyo by Area. Listings.Bibliography.
| Erscheint lt. Verlag | 22.10.2004 |
|---|---|
| Reihe/Serie | Interior Angles |
| Verlagsort | Chichester |
| Sprache | englisch |
| Maße | 225 x 287 mm |
| Gewicht | 1240 g |
| Themenwelt | Sachbuch/Ratgeber ► Freizeit / Hobby ► Hausbau / Einrichten / Renovieren |
| Technik ► Architektur | |
| ISBN-10 | 0-470-09364-1 / 0470093641 |
| ISBN-13 | 978-0-470-09364-1 / 9780470093641 |
| Zustand | Neuware |
| Haben Sie eine Frage zum Produkt? |
aus dem Bereich


