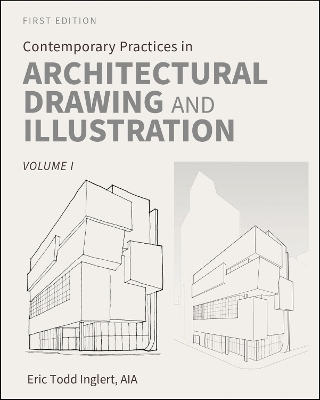
Contemporary Practices in Architectural Drawing and Illustration
Volume I
Seiten
2023
Cognella, Inc (Verlag)
978-1-7935-3330-2 (ISBN)
Cognella, Inc (Verlag)
978-1-7935-3330-2 (ISBN)
Volume I of two in a series that helps students better understand and embrace both hand-drawn and digital drawings in architecture, engineering, and construction. This textbook provides an introduction to the history, theory, and process of architectural drawing and emphasizes the importance of a deliberate drawing process and systems thinking.
Contemporary Practices in Architectural Drawing and Illustration: Volume I is the first textbook in a two-volume series that helps students better understand and embrace the importance of both hand-drawn and digital drawings in architecture, engineering, and construction. Volume I provides students with an introduction to the history, theory, and process of architectural drawing and emphasizes the importance of a deliberate drawing process and systems thinking.
The book covers the fundamentals of line drawing, documentation and drafting techniques, construction documentation, and the influence of historical drawing techniques and pedagogy. It also delves into electronic modeling frameworks and workflows for architectural illustration. Each chapter includes several critical sketching exercises, scenarios, and assignments to reinforce learning and assist students in building their professional competencies with both traditional craftsmanship and contemporary digital methods.
Contemporary Practices in Architectural Drawing and Illustration provides a modular approach to learning, allowing for flexibility in teaching and the development of an electronic portfolio, making it a practical resource for both students and educators in the field. It is an ideal resource for courses and programs in architecture and related disciplines that focus on technical drawing, illustration, and design communication.
Contemporary Practices in Architectural Drawing and Illustration: Volume I is the first textbook in a two-volume series that helps students better understand and embrace the importance of both hand-drawn and digital drawings in architecture, engineering, and construction. Volume I provides students with an introduction to the history, theory, and process of architectural drawing and emphasizes the importance of a deliberate drawing process and systems thinking.
The book covers the fundamentals of line drawing, documentation and drafting techniques, construction documentation, and the influence of historical drawing techniques and pedagogy. It also delves into electronic modeling frameworks and workflows for architectural illustration. Each chapter includes several critical sketching exercises, scenarios, and assignments to reinforce learning and assist students in building their professional competencies with both traditional craftsmanship and contemporary digital methods.
Contemporary Practices in Architectural Drawing and Illustration provides a modular approach to learning, allowing for flexibility in teaching and the development of an electronic portfolio, making it a practical resource for both students and educators in the field. It is an ideal resource for courses and programs in architecture and related disciplines that focus on technical drawing, illustration, and design communication.
Eric Todd Inglert, AIA is a registered architect in the state of Ohio and Professor in the Department of Civil and Architectural Engineering and Construction Management at the University of Cincinnati. He received bachelor's degrees in environmental design and architecture from Ball State University and an M.B.A. from the University of Cincinnati. His research interests include design communications media, building information modeling, electronic portfolios, facility optimization, architectural history, and real estate development and finance.
| Erscheinungsdatum | 09.01.2024 |
|---|---|
| Verlagsort | San Diego |
| Sprache | englisch |
| Maße | 152 x 229 mm |
| Themenwelt | Kunst / Musik / Theater ► Malerei / Plastik |
| Informatik ► Weitere Themen ► CAD-Programme | |
| Technik ► Architektur | |
| ISBN-10 | 1-7935-3330-X / 179353330X |
| ISBN-13 | 978-1-7935-3330-2 / 9781793533302 |
| Zustand | Neuware |
| Haben Sie eine Frage zum Produkt? |
Mehr entdecken
aus dem Bereich
aus dem Bereich
Buch | Softcover (2023)
Beuth (Verlag)
CHF 138,60
Band 1: Produktion
Buch | Hardcover (2024)
Springer Vieweg (Verlag)
CHF 139,95
Einführung in die Geometrische Produktspezifikation
Buch | Softcover (2023)
Europa-Lehrmittel (Verlag)
CHF 27,90


