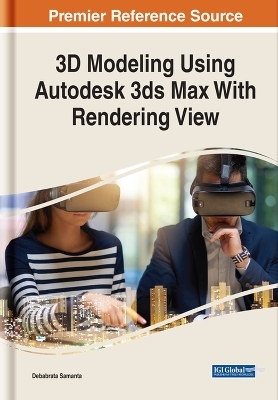
3D Modeling Using Autodesk 3ds Max With Rendering View
Seiten
2022
IGI Global (Verlag)
978-1-6684-4139-8 (ISBN)
IGI Global (Verlag)
978-1-6684-4139-8 (ISBN)
Focuses on the critical aspects of the program needed to produce stunning architectural visualizations, and discusses some of the fastest and most efficient ways to accomplish tasks. The book covers a wide range of topics, including camera rendering and standard light effects.
In just the last few years, the visualization industry has arguably become the fastest-growing 3D industry and may soon overtake all others in total number of users. Just as the use of computer-aided design became the norm for nearly all architectural, engineering, and construction firms in the 1990s, 3D visualizations have become standard practice today. Autodesk® 3ds Max® is a powerful and versatile 3D software package that requires a thorough understanding in order to use it effectively.
3D Modeling Using Autodesk 3ds Max With Rendering View considers the challenges of learning 3ds Max®, focuses on the critical aspects of the program needed to produce stunning architectural visualizations, and discusses some of the fastest and most efficient ways to accomplish tasks. Covering a range of topics such as camera rendering and standard light effects, this reference work is ideal for researchers, academicians, scholars, practitioners, industry professionals, instructors, and students.
In just the last few years, the visualization industry has arguably become the fastest-growing 3D industry and may soon overtake all others in total number of users. Just as the use of computer-aided design became the norm for nearly all architectural, engineering, and construction firms in the 1990s, 3D visualizations have become standard practice today. Autodesk® 3ds Max® is a powerful and versatile 3D software package that requires a thorough understanding in order to use it effectively.
3D Modeling Using Autodesk 3ds Max With Rendering View considers the challenges of learning 3ds Max®, focuses on the critical aspects of the program needed to produce stunning architectural visualizations, and discusses some of the fastest and most efficient ways to accomplish tasks. Covering a range of topics such as camera rendering and standard light effects, this reference work is ideal for researchers, academicians, scholars, practitioners, industry professionals, instructors, and students.
| Erscheinungsdatum | 08.02.2022 |
|---|---|
| Verlagsort | Hershey |
| Sprache | englisch |
| Maße | 178 x 254 mm |
| Gewicht | 633 g |
| Themenwelt | Informatik ► Grafik / Design ► Digitale Bildverarbeitung |
| ISBN-10 | 1-6684-4139-X / 166844139X |
| ISBN-13 | 978-1-6684-4139-8 / 9781668441398 |
| Zustand | Neuware |
| Haben Sie eine Frage zum Produkt? |
Mehr entdecken
aus dem Bereich
aus dem Bereich
alles zum Drucken, Scannen, Modellieren
Buch | Softcover (2024)
Markt + Technik Verlag
CHF 34,90
Methoden, Konzepte und Algorithmen in der Optotechnik, optischen …
Buch | Hardcover (2024)
Hanser (Verlag)
CHF 55,95


