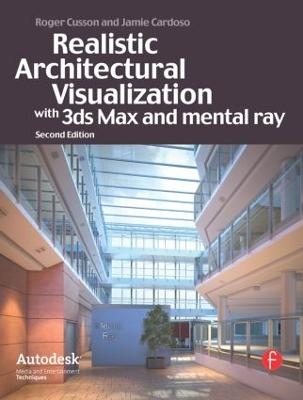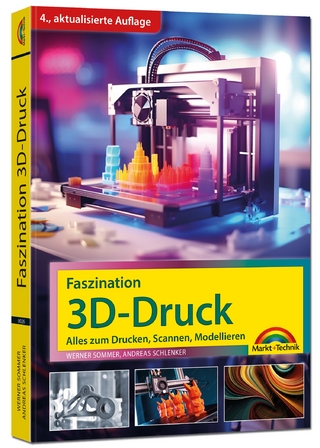
Realistic Architectural Visualization with 3ds Max and mental ray
Focal Press (Verlag)
978-0-240-81229-8 (ISBN)
- Titel z.Zt. nicht lieferbar
- Versandkostenfrei
- Auch auf Rechnung
- Artikel merken
Revitalize your architectural visualizations by bringing new levels of realism to them with an enhanced command of the mental ray toolset in 3ds Max. Full-color step-by-step tutorials give you a firm understanding of the processes and techniques needed to create impressive interior and exterior visualizations. You'll learn how to prepare materials, light a daytime interior scene, use mr Physical Sky, and how to save time during complex renders. The companion website includes all of the tutorial files and sample files from the book. Plus find more information at http://jamiecardoso-mentalray.blogspot.com/.
Roger Cusson is an active educator and consultant working in the professional and academic architectural field. He has authored several titles on Autodesk Viz and 3ds Max, 3ds Max Design, AutoCAD and Revit. Jamie Cardoso is a senior 3D artist and special effects designer. Currently he is working as a 3D Consultant for a variety of professional organizations worldwide. Find more information at jamiecardoso-mentalray.blogspot.com.
Preparing Your Files; Materials in mental ray; Lighting in mental ray; Rendering settings in mental ray; Materials; Day Lighting an Interior Space; Artificial Lighting for the Interior Space; Designing Materials For a Reflective Glass Building; Creating an Internal Atrium Scene Lit By Daylight; Working with the mental ray Physical Sky Shader; Appendices
| Erscheint lt. Verlag | 4.12.2009 |
|---|---|
| Verlagsort | Oxford |
| Sprache | englisch |
| Maße | 189 x 246 mm |
| Gewicht | 646 g |
| Themenwelt | Informatik ► Grafik / Design ► Digitale Bildverarbeitung |
| Technik ► Architektur | |
| ISBN-10 | 0-240-81229-8 / 0240812298 |
| ISBN-13 | 978-0-240-81229-8 / 9780240812298 |
| Zustand | Neuware |
| Haben Sie eine Frage zum Produkt? |
aus dem Bereich


