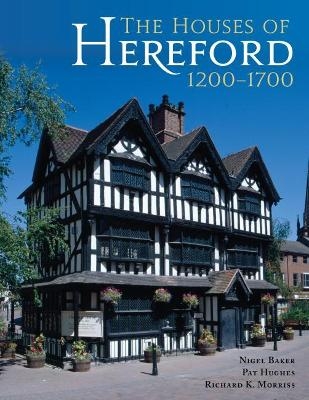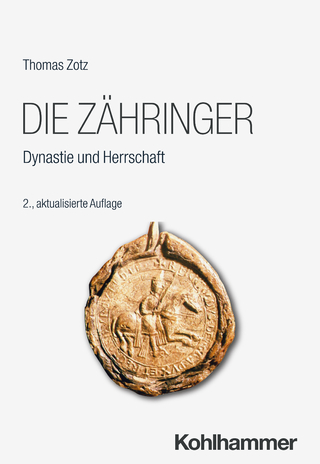
The Houses of Hereford 1200-1700
Oxbow Books (Verlag)
978-1-78570-816-9 (ISBN)
- Titel ist leider vergriffen;
keine Neuauflage - Artikel merken
The cathedral city of Hereford is one of the best-kept historical secrets of the Welsh Marches. Although its Anglo-Saxon development is well known from a series of classic excavations in the 1960s and ’70s, what is less widely known is that the city boasts an astonishingly well-preserved medieval plan and contains some of the earliest houses still in everyday use anywhere in England. Three leading authorities on the buildings of the English Midlands have joined forces, combining detailed archaeological surveys, primary historical research and topographical analysis, to examine 24 of the most important buildings, from the great hall of the Bishop’s Palace of c.1190, to the first surviving brick town-house of c.1690. Fully illustrated with photographs, historic maps and explanatory diagrams, the case-studies include canonical and mercantile hall-houses of the Middle Ages, and mansions, commercial premises and simple suburban dwellings of the early modern period. Owners and builders are identified from documentary sources wherever possible, from the Bishop of Hereford and the medieval cathedral canons, through civic office-holding merchant dynasties to minor tradesmen otherwise known only for their brushes with the law.
Nigel Baker is a freelance archaeologist specialising in historic towns and has previously published books on Worcester and Gloucester, and Shrewsbury. He worked for Herefordshire Council for eight years and is an Honorary Research Fellow of the School of Geography and Earth Sciences, University of Birmingham. Pat Hughes has 40 years experience in documentary research, studying the background to historic houses, townscapes and landscapes across the Midlands and the west of England; she is particularly interested in the insights provided by documents in interpreting standing buildings and archaeological sites. Richard K Morriss is a freelance archaeologist and author specialising in buildings, transport and industry, and lives in south-west Shropshire. For eight years he was Assistant Director of the City of Hereford Archaeological Unit; he is presently the archaeological consultant to four cathedrals, including Hereford.
List of Figures and plates
Acknowledgements
Picture credits
Summaries
Preface, by Ron Shoesmith and Nigel Baker
Chapter 1 Introduction by Nigel Baker
1.1 An introduction to Hereford
1.2 Hereford 1100-1700: a brief economic profile
1.3 The historic townscape of central Hereford
1.4 Building materials
1.5 The origins of city housing: the excavated evidence c.800 – c.1300
1.6 Cellars and undercrofts
Chapter 2 Medieval Houses, c.1200-c.1500, by Pat Hughes and Richard Morriss
(1) The Bishop’s Palace
(2) The Cathedral Barn
(3) 20 Church Street
(4) Harley Court
(5) 29 Castle Street
(6) 41a Bridge Street
(7) 50a Commercial Street
(8) Pool Farm
Chapter 3 Post-medieval houses, c.1500-c.1700, by Pat Hughes and Richard Morriss
(9) 26-27 High Town
(10) The Black Lion, Bridge Street
(11) 14 Church Street
(12) 25 Commercial Street
(13) 50a/52 St Owen Street
(14) Wyebridge House, Bridge Street
(15) The Grapes Tavern, West Street
(16) The Essex Arms, Widemarsh Street
(17) The Old House, High Town
(18) The former Farmers’ Club, Widemarsh Street
(19) The former Conservative Club, East Street
(20) 7 St Peter’s Street
(21) 64-66 Widemarsh Street
(22) 10-11 High Town
(23) 18 High Town
(24) The Mansion House, Widemarsh Street
Chapter 4 Discussion and conclusions, by Nigel Baker, Pat Hughes and Richard Morriss
Fitting into the framework – houses and house-plots
Internal planning before 1500
Internal planning after 1500
Business and industry
Heating
Timber framing before 1500
Timber framing after 1500
Roofs: structures and coverings
Floor structures
Masonry
The advent of brick
Internal decoration and furniture
Twenty-four buildings – the social sample
Selective glossary
Notes to archival sources
Bibliography
Index
| Erscheinungsdatum | 18.07.2018 |
|---|---|
| Zusatzinfo | b/w and colour |
| Verlagsort | Oxford |
| Sprache | englisch |
| Maße | 220 x 280 mm |
| Themenwelt | Geschichte ► Allgemeine Geschichte ► Mittelalter |
| Geisteswissenschaften ► Geschichte ► Regional- / Ländergeschichte | |
| Technik ► Architektur | |
| ISBN-10 | 1-78570-816-3 / 1785708163 |
| ISBN-13 | 978-1-78570-816-9 / 9781785708169 |
| Zustand | Neuware |
| Haben Sie eine Frage zum Produkt? |
aus dem Bereich


